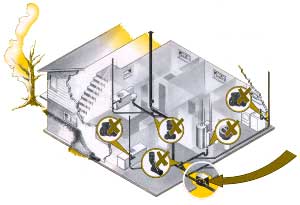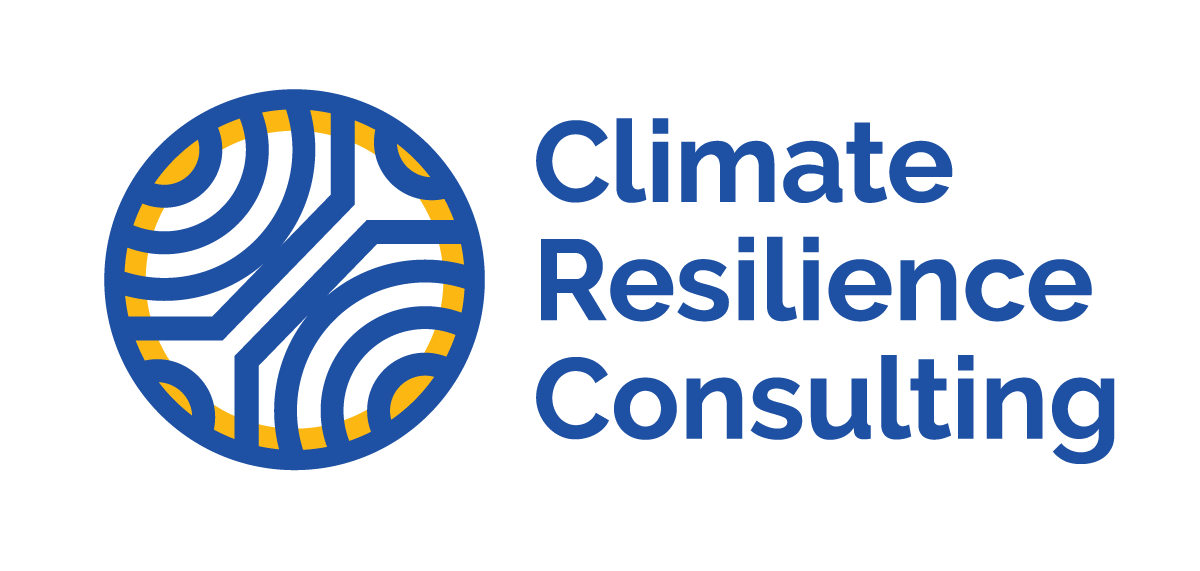 I’ve just discovered a nifty resource tailored to the corporate sector’s climate adaptation leadership, and I must share it. It’s an appendix! I’m all about capturing the information I need from a good executive summary, but anyone looking to fashion a new building for their enterprise should take 20 minutes to skim Appendix C: Adaptation Strategies, within the report “Green Building and Climate Resilience,“ co-sponsored by the U.S. Green Building Council.
I’ve just discovered a nifty resource tailored to the corporate sector’s climate adaptation leadership, and I must share it. It’s an appendix! I’m all about capturing the information I need from a good executive summary, but anyone looking to fashion a new building for their enterprise should take 20 minutes to skim Appendix C: Adaptation Strategies, within the report “Green Building and Climate Resilience,“ co-sponsored by the U.S. Green Building Council.
The report itself deserves a small celebration. Perhaps we’re witnessing an enhanced universal understanding of climate adaptation’s importance when the nation’s premier sustainable-built environment guide takes the issue on.
The report doesn’t directly address if some geographies and land uses will prove inadequate sites for their current land use because of anticipated climate-change impacts. These influences could be sea-level rise; increased frequency and intensity of flooding; pronounced stress on freshwater sources; and elevated incidences of wildfires. But the report does offer excellent recommendations for climate adaptation in the built environment. (It’s arguable, for instance, that parts of Florida shouldn’t be sites for more shoreline development and that the arid Southwest shouldn’t be considered for high-water intensity land uses.)
Here are just a few considerations to pique your interest, with text from the report itself:
Prevent Flame/Ember Entry: Eliminating exposed vents, installing oversized vents with mesh screens and placing vents in locations away from other buildings or vegetation may help to prevent ignition or damage during a wildfire.
Elevated First Floor: If it is not possible to build outside of a flood plain or a storm surge zone, the first floor of the building should be elevated well above the projected base flood elevation or storm surge height. Elevating the structure will help to prevent damage during a flood from inundation, high velocity water, erosion, sedimentation and flood-borne debris.
High Efficiency Egress Lighting: Energy-efficient lighting, including fluorescent lighting and LED lighting, lasts longer in exist signage and requires less amp-hours to run from a battery in the event of a power outage.
Sewage Backflow Preventer: A sewage backflow preventer allows wastewater to flow out in one direction but restricts the flow from reversing back into a building. Access to sewer pipe should be incorporated outside of the building to allow easier access for cleanout in the event of a backup.
Areas of Refuge: Areas of refuge typically are designed to respond only to fires, but as the risk of sever precipitation and flooding increases, areas on the upper floors of buildings may need to be designated as hardened areas to protect occupants until help arrives.
Granted, many of these recommendations rely on a new skill set for building-design professionals, especially project engineers. For instance, rather than referring to a table defining 5, 10, 30 and 100-year storm events that reflect the analysis of historic weather events that the engineer hasn’t ever done, design professionals now will analyze downscaled climate data* and make their own assumptions about storm events’ impacts on the built form. I’m confident were up to the challenge.
